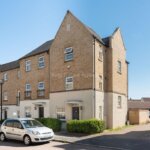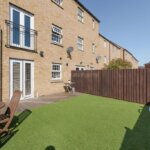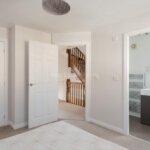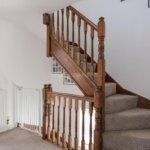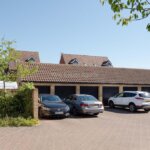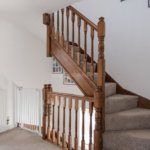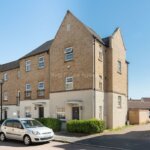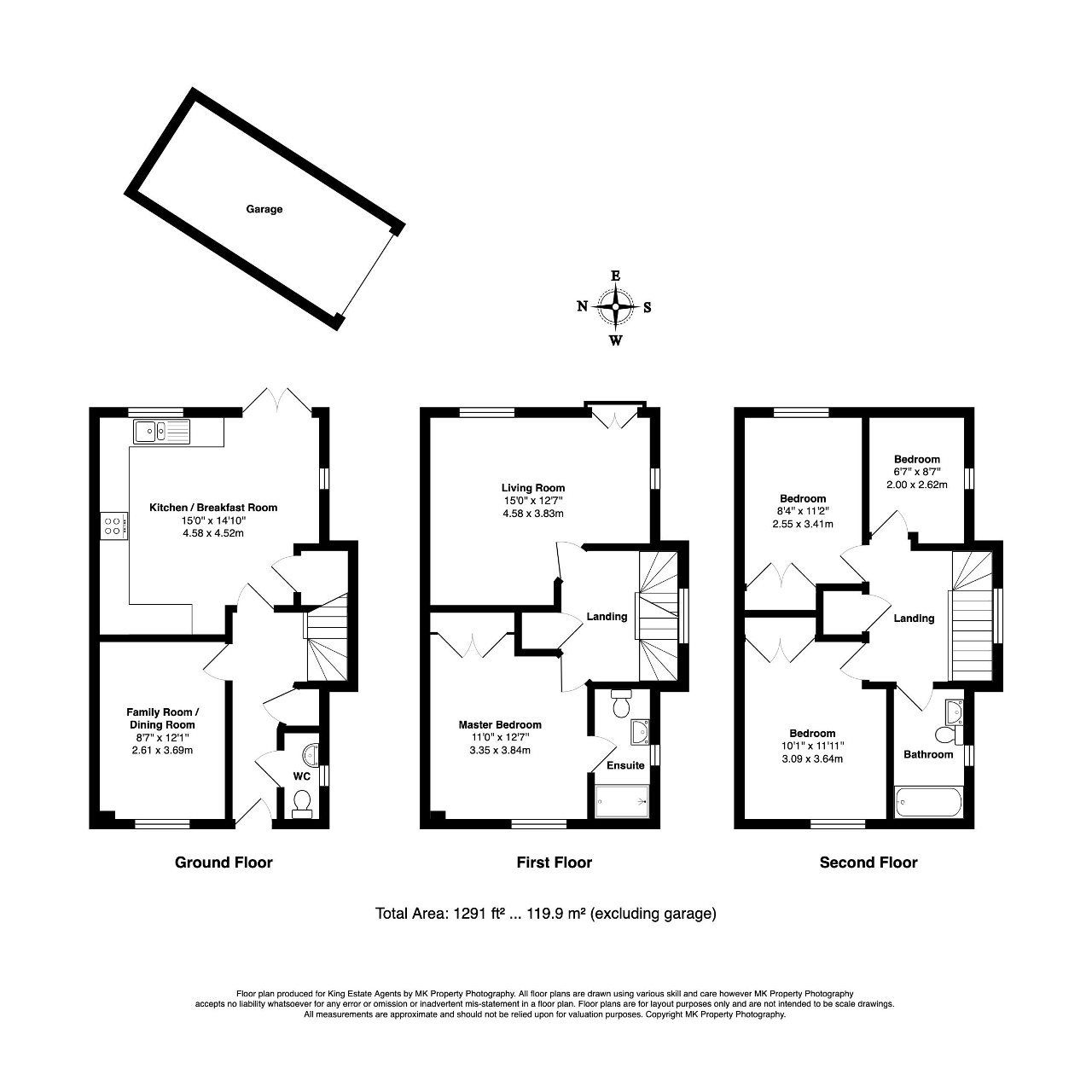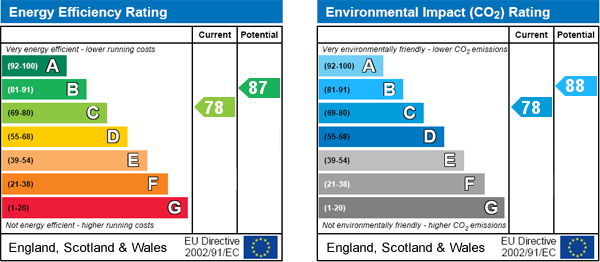An impressive and fully renovated four bedroom, end of terraced town house in the sought after location of Oxley Park. This family home offers versatile living space set over three floors and features refitted kitchen and bathrooms, two reception areas plus an ensuite to the master bedroom. In brief this property offers a spacious entrance hall with storage cupboard and doors to all downstairs rooms to include a cloakroom, a refitted kitchen and dining area which has been finished to a high standard with double doors leading out to the landscaped rear garden, there is also an additional family room to the ground floor. The first floor boasts a light and airy living room with juliette balcony and a master bedroom with fitted wardrobes and a high quality, refitted ensuite. The top floor has three good sized bedrooms with both bedrooms two and three benefitting from fitted wardrobes and there is a further renovated family bathroom. The outside of the property offers a landscaped rear garden with artificial lawn, patio area and a single garage with parking to the rear. This home has been finished to a high standard throughout and offers a great deal of space, it also falls within popular school catchment making it a great family home.
- Status: Sold
Other
- Address: Harlow Crescent, Oxley Park, Milton Keynes, Buckinghamshire, MK4 4EL
- Bedrooms: 4
- Lease Terms: Freehold
- Type: End Terraced
- Price: 350,000
- Floorplan: http://king.domus.net/floorplans/90302.png
- EPC: http://king.domus.net/epcgraphs/552160.png
- Kings Reference: 552160
Features
Lease Terms
Freehold

